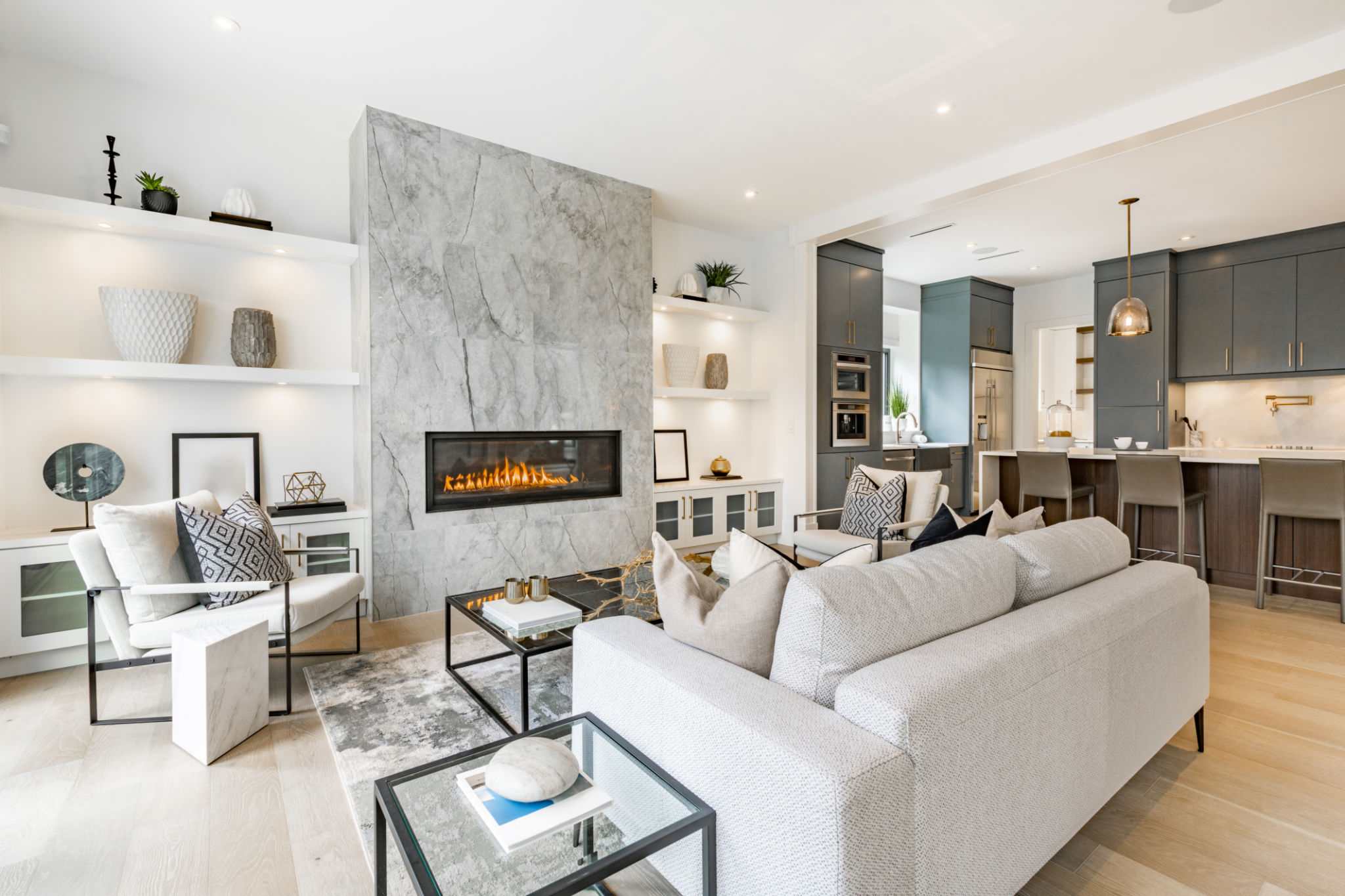Case Study: How Renaissance House Transformed a Manchester Loft
Introduction to Renaissance House
Renaissance House, an innovative interior design firm based in Manchester, has been making waves with their transformative projects. Specializing in modern and sustainable designs, they have a knack for turning ordinary spaces into extraordinary living environments. Recently, they took on the challenge of renovating a loft in the heart of Manchester, and the results were nothing short of spectacular.

The Loft Before Transformation
The loft, located in a historic building, originally presented several challenges. It had an outdated layout with cramped spaces and minimal natural light. The existing decor was a mishmash of styles that did little to showcase the loft's true potential. Recognizing these issues, Renaissance House set out to create an open, inviting space that would reflect the vibrant energy of Manchester.
Understanding Client Needs
Before beginning the design process, the team at Renaissance House took the time to understand the client's vision and lifestyle. The client wanted a home that was not only stylish but also functional and environmentally friendly. This meant incorporating sustainable materials and energy-efficient solutions into the design plan.
The Design Process
With a clear understanding of the client's needs, Renaissance House developed a comprehensive design strategy. The focus was on creating a spacious, airy environment that maximized natural light. This involved removing unnecessary walls and using glass partitions to separate different areas without compromising openness.

Incorporating Sustainable Materials
Sustainability was at the heart of this project. Renaissance House opted for reclaimed wood flooring, which added warmth and character to the loft. They also installed energy-efficient lighting and appliances throughout the space, significantly reducing its carbon footprint.
Maximizing Functionality
To enhance functionality, the team designed custom-built storage solutions that blended seamlessly with the decor. This helped maintain the clean lines of the loft while providing ample storage space. The kitchen was reimagined with modern appliances and a sleek, minimalist design that catered to both cooking enthusiasts and social gatherings.

The Final Reveal
The transformation of the Manchester loft was nothing short of remarkable. The once cramped and outdated space was now a modern sanctuary, perfectly suited to the client's lifestyle. The open-plan design encouraged natural light to flood in, highlighting the beauty of the reclaimed materials used throughout.
Client Satisfaction
The client's reaction to their new home was overwhelmingly positive. They were particularly impressed with how Renaissance House managed to blend style with sustainability without sacrificing comfort or practicality. The project not only met their expectations but exceeded them, demonstrating Renaissance House's commitment to excellence.
Conclusion
This case study highlights how Renaissance House can transform any space into a functional, beautiful home. Their expertise in combining modern design with sustainable practices sets them apart as leaders in the industry. For anyone looking to renovate their space with an eye towards sustainability and style, Renaissance House offers an inspiring example of what is possible.
